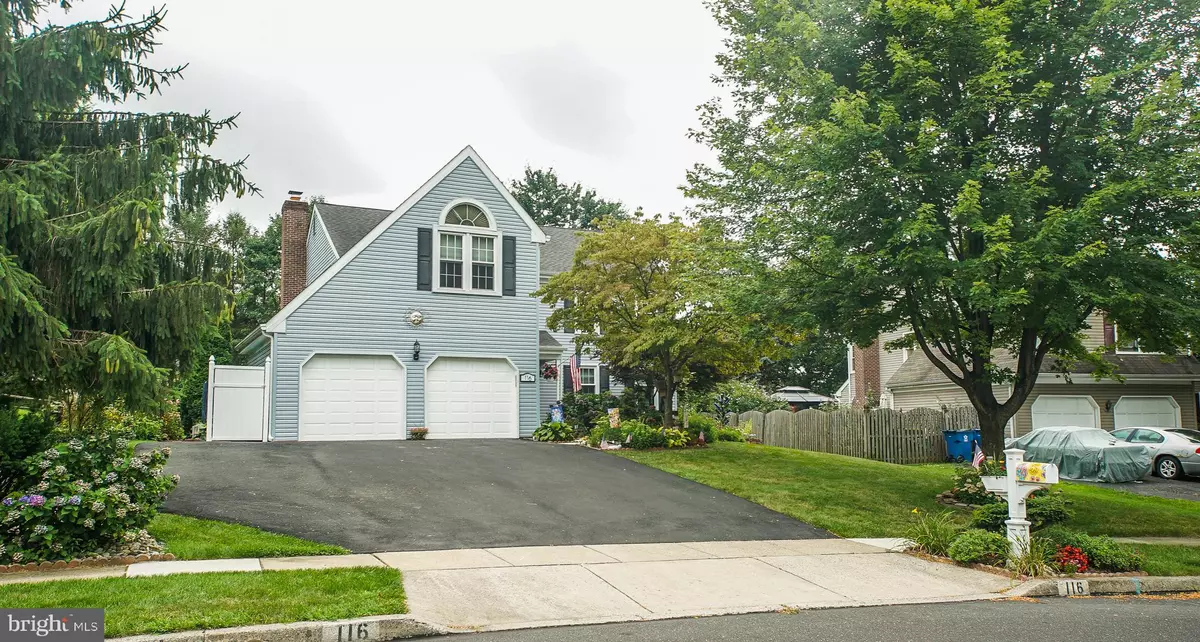$552,723
$499,900
10.6%For more information regarding the value of a property, please contact us for a free consultation.
116 CLAREMONT DR Lansdale, PA 19446
4 Beds
3 Baths
2,640 SqFt
Key Details
Sold Price $552,723
Property Type Single Family Home
Sub Type Detached
Listing Status Sold
Purchase Type For Sale
Square Footage 2,640 sqft
Price per Sqft $209
Subdivision Gwynmere
MLS Listing ID PAMC2008690
Sold Date 10/01/21
Style Colonial
Bedrooms 4
Full Baths 2
Half Baths 1
HOA Y/N N
Abv Grd Liv Area 2,640
Originating Board BRIGHT
Year Built 1988
Annual Tax Amount $6,385
Tax Year 2021
Lot Size 0.320 Acres
Acres 0.32
Lot Dimensions 67.00 x 0.00
Property Description
Beautiful 2 Story Colonial located in highly sought after Gwynmere neighborhood. As you enter the home, greeting you is a spacious two story foyer and open staircase. Off the foyer is the washer and dryer, half bath and entrance to the two car garage. Continue into the open kitchen with beautiful granite countertops, tile backsplash, tons of great custom storage and a cozy breakfast nook with skylights above. Off the kitchen is a full dining room with a large bay window and lots of natural light. Connected to the dining room is the living room which is an excellent gathering space. On the other side of the kitchen sits the large family room complete with a wood burning fireplace perfect for those fall and winter nights. From here, step outside to the back patio and huge fenced in backyard. The full basement offers plenty of storage in addition to finished entertaining space on one side. Four spacious bedrooms with great closet space welcome you to the second level. The master bedroom features an electric fireplace, a spacious walk in closet and a master bath complete with a shower stall and soaking tub. This cant miss home is a quick walk to Spring Valley Park, and is within minutes to shopping, restaurants, highly ranked North Penn schools, 309 and the Turnpike.
Location
State PA
County Montgomery
Area Montgomery Twp (10646)
Zoning R
Rooms
Basement Partially Finished
Main Level Bedrooms 4
Interior
Hot Water Electric
Heating Central
Cooling Central A/C
Fireplaces Number 1
Heat Source Electric
Exterior
Parking Features Additional Storage Area, Garage - Front Entry, Inside Access
Garage Spaces 8.0
Water Access N
Accessibility None
Attached Garage 2
Total Parking Spaces 8
Garage Y
Building
Story 2
Sewer Public Sewer
Water Public
Architectural Style Colonial
Level or Stories 2
Additional Building Above Grade, Below Grade
New Construction N
Schools
School District North Penn
Others
Senior Community No
Tax ID 46-00-00545-669
Ownership Fee Simple
SqFt Source Assessor
Special Listing Condition Standard
Read Less
Want to know what your home might be worth? Contact us for a FREE valuation!

Our team is ready to help you sell your home for the highest possible price ASAP

Bought with Maria T Zimmerman-Culp • Re/Max One Realty





